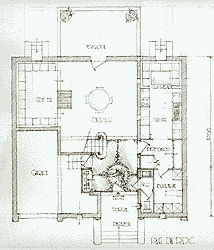
Ground Floor Map of a Villa Project in Chatou
On this ground floor map, you can see the inside distribution of the house with the central space which is the living room, a double height space, with the stairs leading to the first floor which themselves play an important role, a chimney... Kitchen on the right with additional spaces, a garage on the left. For better comprehension, have a look at the zoomed view...

Home l Resume l Contact Information l e-mail l Design l Architecture l Illustration, Graphism l Multimedia l 3D l Links
